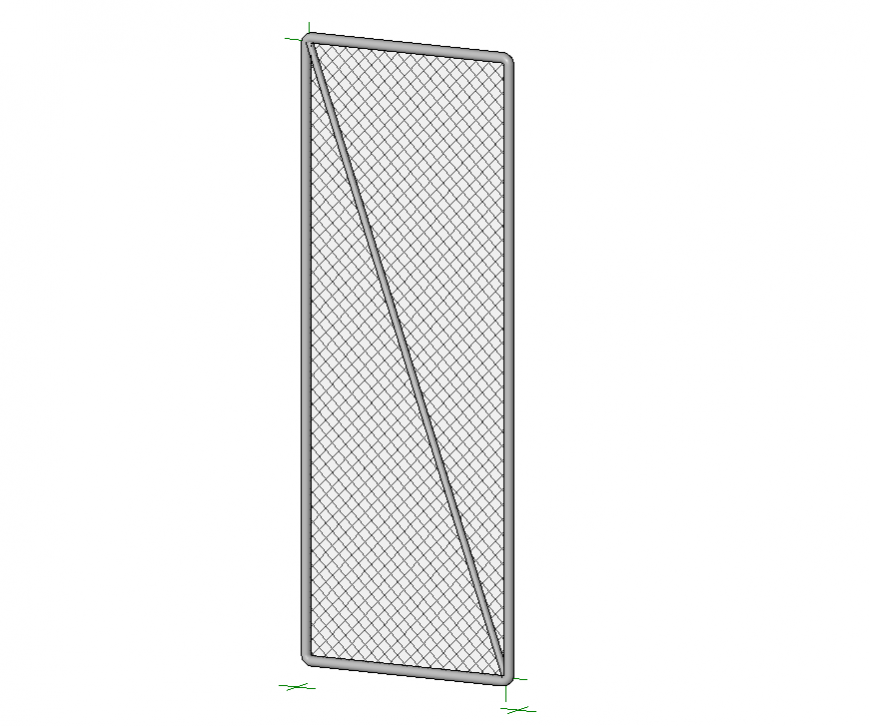Chain link gate detail elevation CAD blocks layout 3d max 3d max file
Description
Chain link gate detail elevation CAD blocks layout 3d max 3d max file, front elevation detail, hatching detail,color detail, steel frame detail, etc.
File Type:
3d max
File Size:
—
Category::
Dwg Cad Blocks
Sub Category::
Windows And Doors Dwg Blocks
type:
Gold
Uploaded by:
Eiz
Luna

